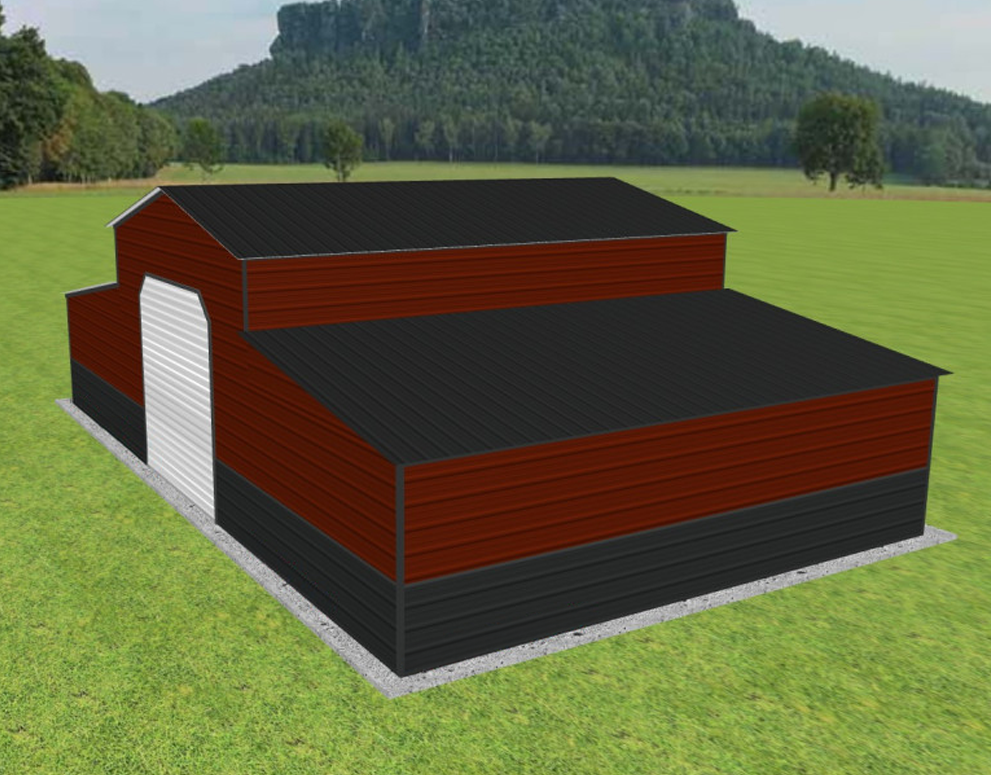Metal Barns
Welcome to Quality Metal Carports, LLC, where your ideas come to life. Whether you’re after a small barn for some extra storage space or a big one for multiple uses, we’re here to build it your way. Let us know what you’re thinking, and we’ll get to work, making sure the barn we build is just the way you want it. Ready to design your dream barn?
Custom Metal Barn Solutions – Built to Your Specifications
When looking for the right barn builder, you might face challenges like finding durable materials, customization limits, and lengthy installation times. That’s where we come in. Our metal barns at Quality Metal Carports, LLC are designed to address these pain points head-on. We offer robust construction that stands the test of time, weather, and use, ensuring your investment lasts.
Our design process is centered around your specific needs, offering complete customization for any purpose, be it agriculture, storage, or workshops. Plus, we understand the importance of time, so we focus on efficient installation without compromising on quality. With us, you get a barn that’s not just built, but thoughtfully crafted to meet your exact needs.
Request a Quote
Top Selling Metal Barn Styles
Standard Drop
Our standard metal barns are designed with versatility in mind. Beyond mere storage, they provide a secure space tailored to meet your agricultural or personal needs. These barns offer practical solutions for housing livestock, storing equipment, or setting up a spacious workshop. With a thoughtful design that ensures efficient rainwater drainage, your belongings stay protected and readily accessible.
Center Building Dimensions
- Height: 6’-14’
- Width: 12’-24’
- Length: 20’-100’
Raised Center
Elevate your expectations with our raised center metal barns. These barns are built to address the challenge of accommodating larger equipment or livestock. Their unique feature of a significantly raised center roof and lean-to roofs ensures that even the tallest machinery or animals have ample space. This optimal roof design ensures your valuable assets are well-protected and secure.
Center Building Dimensions
- Height: 6’-14’
- Width: 12’-24’
- Length: 20’-100’
Straight Roof
Discover the ease and adaptability of our straight roof metal barns. These barns are engineered to provide simplicity and versatility for your agricultural or personal needs. Whether you require shelter for livestock, equipment storage, or a roomy workshop, these barns offer practical solutions. The consistent roof design offers stability and a clean aesthetic, ensuring your barn is both functional and visually appealing.
Center Building Dimensions
- Height: 6’-14’
- Width: 12’-24’
- Length: 20’-100’
Choosing Your Metal Barn Roof: A-Frame or Standard
Picking the right roof for your metal barn is crucial. It impacts not just how your barn looks but also how well it stands up to the elements. You’ve got options that cater to both your style and functional needs. Go with our Standard Roofing for a cost-effective, simple solution, or choose the A-Frame Horizontal for a touch of aesthetic appeal. For the best in weather protection, consider the A-Frame Vertical. Each style brings its own advantages, ensuring your barn’s roof meets your specific needs.
Standard Paneling
Our Standard Roof paneling combines affordability and functionality. It boasts rounded edges and horizontal panels, making it an excellent choice for practical needs and budget-conscious customers.
A-Frame Horizontal Paneling
Elevate the visual appeal of your barn with our Aesthetic A-Frame Roof paneling. This roofing option showcases a sleek A-frame design with horizontal panels running along the ridge, providing a modern and stylish look.
A-Frame Vertical Paneling
Engineered for superior strength and weather protection, our Premium Vertical Roof paneling features vertical panels along the ridge. While it comes at a slightly higher cost, it delivers enhanced security and durability, making it the perfect investment for those prioritizing top-notch quality.
Metal Barn Color Chart
White
Light Stone
Pebble Beige
Mocha Tan
Taupe
Clay
Brown
Zinc Gray
Pewter Gray
Galvalume
Hawaiian Blue
Forrest Green
Barn Red
Black
Light Rock
Dark Stone




Experience seamless customization for your metal garage with our 3D Builder.
From Quote to Installation
1. Get Quote
2. Pay Deposit
3. Get Plans/ Permits*
4. Set Foundation
5. Schedule Installation
*Please note that obtaining any necessary permits and engineering plans for your structure is at the discretion of the buyer. It is the buyer’s responsibility to ensure compliance with local regulations and to secure any required documentation for the installation and use of the structure.
Frequently Asked Questions
What is your payment and cancellation policy?
We require a non-refundable deposit, with specific terms outlined for cancellations at different stages of the order process. Full payment is due at the time of installation.
Do You Offer Financing?
Yes we partner with HFS who provide financing options.
Are permits and inspections included in your service?
The customer is responsible for securing any necessary permits and inspections. We can provide guidance and assistance in obtaining the required documentation.
Do you charge a delivery fee?
No.
What are your policies regarding site preparation and access?
The customer is responsible for ensuring the site is accessible, level, and clear of obstructions. Specific requirements and policies are detailed in our contract agreement.
Can I customize my metal structure?
Absolutely! We offer a range of customization options, including different styles, color choices, and modifications to suit your specific requirements.


















